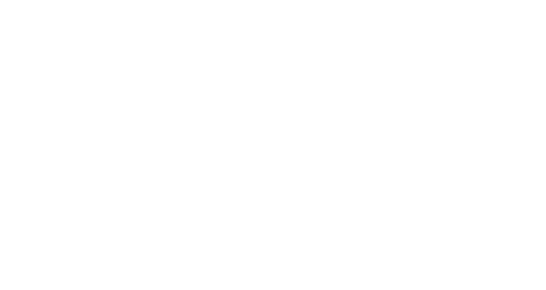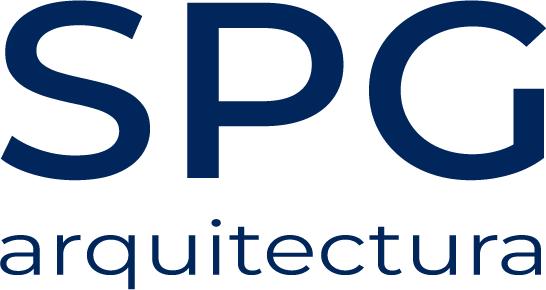Photos
The project proposes the complete interior refurbishment of the house, conserving its original volumetry and part of the first floor and roof slabs, to house exhibition spaces related to Park Güell. It is proposed to create new public access from the Sant Josep de la Muntanya Sanctuary street to the upper level of the garden. Given that the level of the upper terrace is 2 metres above the level of the street, in the southern corner of the plot, it is proposed to lower the terrain to access the same level, at the semi-basement level.
A side courtyard is generated to access the building, with a direct connection to the street via a small adapted ramp, which by means of a staircase connects with the lower terrace of the garden, a landscaped area with trees that act as a backdrop to the views in this direction.















