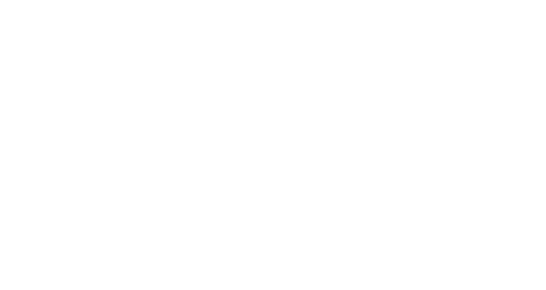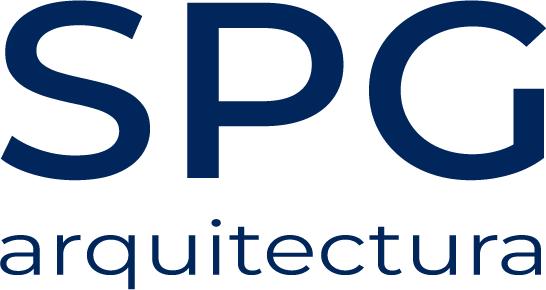Photos
The intermodal and connecting building with Terminals A and B is characterised on the outside by a façade that goes beyond the actual size of the building, as the aim is to establish continuity between the façades of Terminal B, from the Miro mural, and Terminal A.
The project proposes a neutral façade so as not to create mimicry with the current façades. For this reason, a façade of vertical aluminium slats is proposed, which is aligned with the façades of the neighbouring terminals.
The volume of the new building is separated from the new façade enclosure and acts as an independent volume, with an envelope of four façades with a double skin. The inner skin is made of opal pavés, while the outer skin is made of polycarbonate. The space in between serves as a service gallery.















