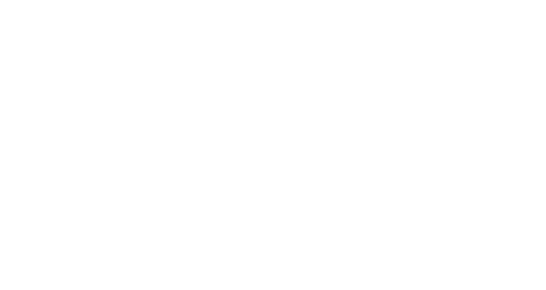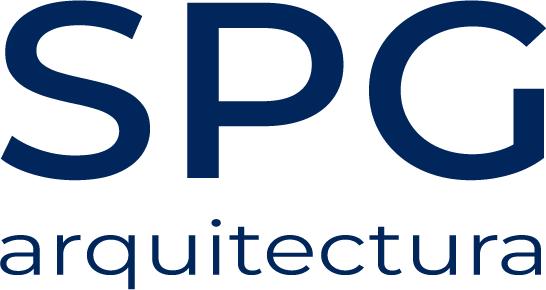Photos
The proposal aims to follow the topography of the Torreblanca Park and take advantage of the slope to arrange the buildings around courtyards to minimise their heights.
The Creàpolis building is located next to the Borja Centre in order to establish immediate and close relations between the Residence-Club and the Creàpolis work sites.
The Academic-Teaching area is located around vegetable courtyards, which are strategically arranged around the classrooms in a natural way, and help concentration and reflection. The University Residence is located at the southern end of the complex, with good sunlight and in direct connection with the teaching area and the sports area. Finally, a pathway-walkway will be the piece that will connect all the areas from the extreme north access level to finally reach the sports area, without crossing the access road to the Borja Centre.
















