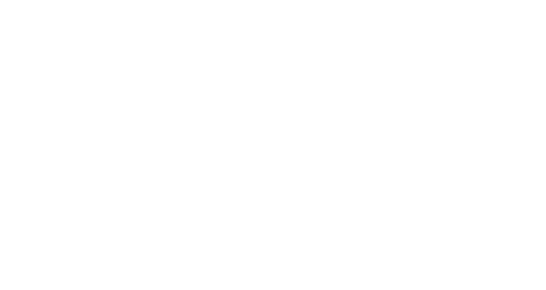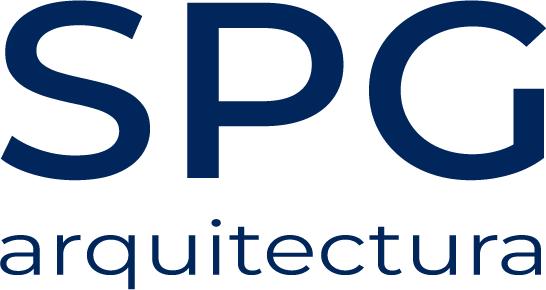Photos
The conservatory is located in a newly created area close to a large park, although it coexists with high-rise residential buildings. For this reason, the north façade is made of moulded glass to maintain a certain degree of privacy.
In the section, two sufficiently differentiated areas are distributed. On the one hand, we find the conservatory and all the rooms and services linked to the pedagogical tasks, which are distributed in three bands perpendicular to the main façade. Two courtyards are incorporated between them to maintain light and privacy in the classrooms. The other area will contain the music auditorium, which will have a teaching use and, at the same time, an external public use. This differentiation of uses also presents different accesses which topographically take advantage of the encounter of the building with the ground.















