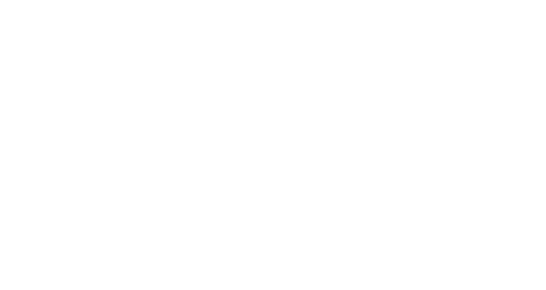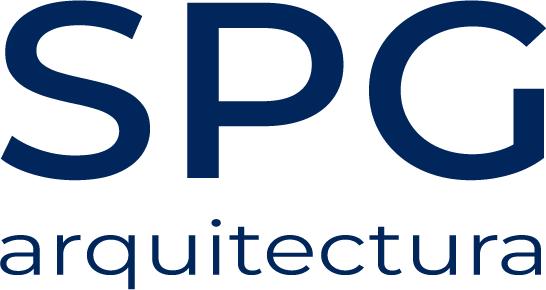Photos
Basically, the programme determines two main functional areas. The first would be the teaching area, with the different schools and specialities. The second would be the more public or frequently used by people outside the teaching area.
The building is designed with the intention of not wishing to share the character and image established by the existing buildings of the future Free Theatre and the “Mercat de les Flors” Theatre, without renouncing the capacity to manifest its own autonomy and modernity, while maintaining a non-violent dialogue with the existing architecture.









