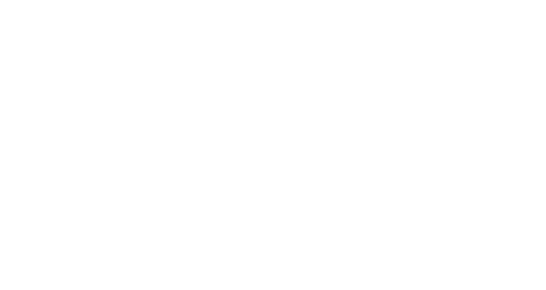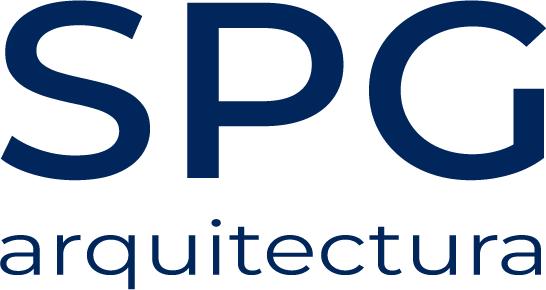Photos
Given the elongated shape of the plot, the house is arranged in a longitudinal guideline.
It has two different entrances.
Formally the house is configured in plan as a rectangle to which a low body is added, which allows the appearance of an open courtyard at the back.










